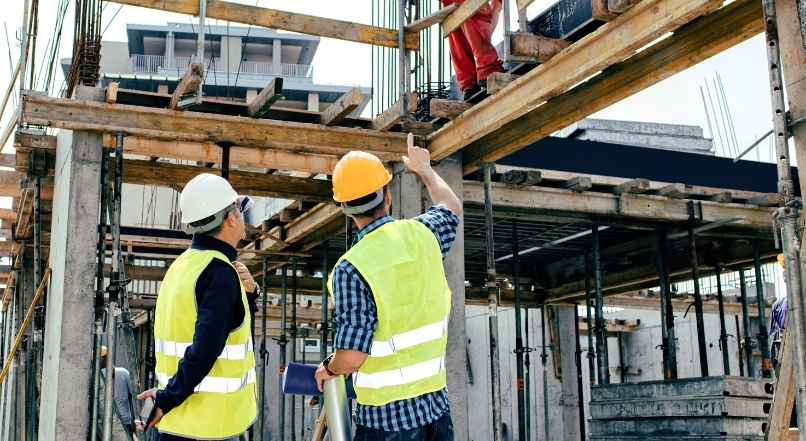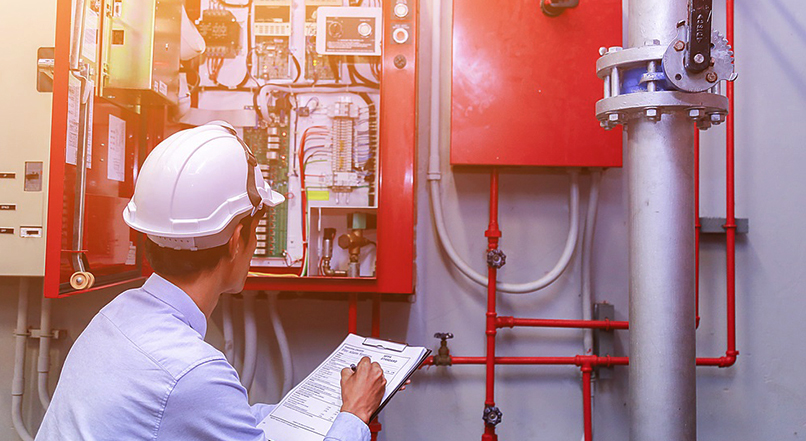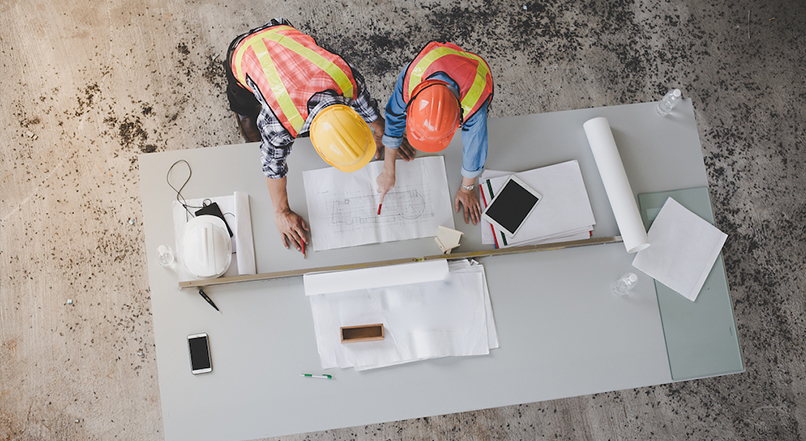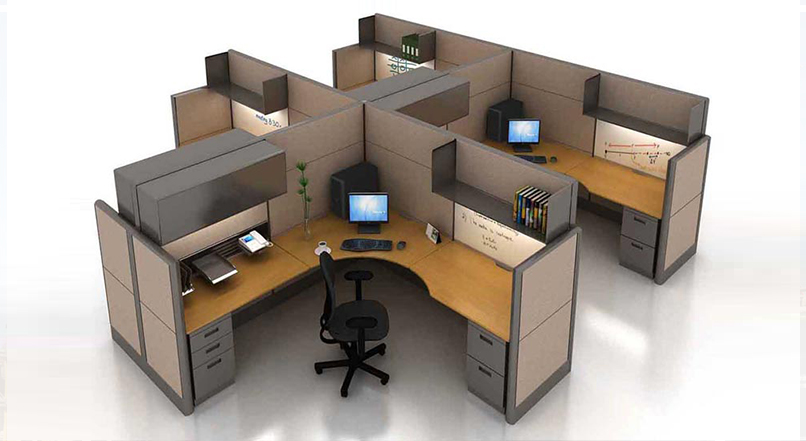HOW TO CONSTRUCT A BUILDING?
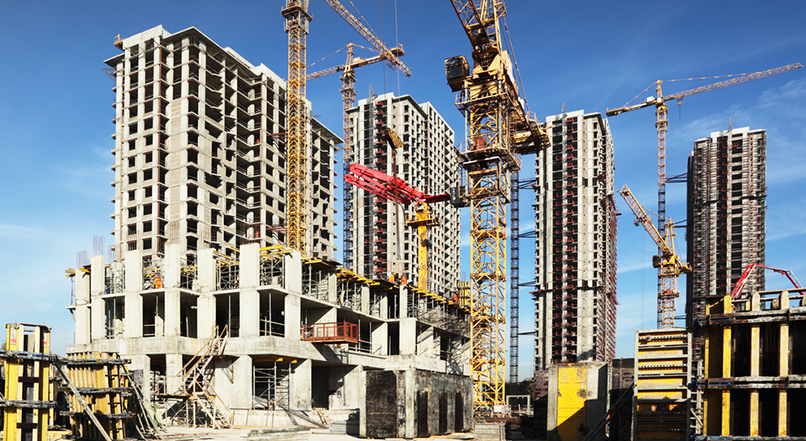
What steps are involved in the construction of a building?
Constructing a building is not an easy task and requires a lot of effort, raw materials, practice, hard work, and investment. Every construction process needs to have a specific plan of action and a dedicated task force. It is essential to take necessary disciplinary measures to make the particular process successful in the end. The construction process requires time, effort and is wearying work. The construction process should be focused directly on the requirement, demand, nature of work, finance, the purpose of construction, and the material involved in making it.
Pre-construction Steps
Acquiring a plot
The first step towards setting the base of any structure or a building is to look out for a specific desired location that meets all of the essential requirements and satisfy any space's aesthetical and architectural requirements. While making the selection of the type of land, it is necessary for it to include the coveted facilities and be cost-effective and efficient and not carry with it an issue related to the dispute of land.
Consultation and Technical Help
After acquiring the befitting land, it is essential for the professional engineer or architect to strategically execute and design a plan as per the requirements, financial budget, number of vacant commercial spaces, and the size & dimensions of the same. After the building design has been created, the architect then takes the help and consultation of a structural engineer in regards to the fortifications that are to be implemented, how strong the base of the materials is, and what is the quality, size, and dimensions of the gravel, rods, and pillars to be used.
Preparation of Budget and Estimates
Every construction phase carries a heavy load of expenses that are to be made to buy high-quality material. A specific budget is created to allocate the right amount for suitable architectural needs. Good quality and quantity check is done for each buttress, and a blueprint and a sheet is created that evince the cost and other details of building construction. To avoid a last-minute cash plight, it is recommended that you approve your loans according to the work requirements in advance.
It is the most important step in building construction. Search for the location for the building which is best suited for building construction purposes. Be careful while selecting land with all the desired facilities available nearby and free from all land-related disputes.
It is suggested that prior data collection before buying land or plot either by doing research online or seeking help from real estate agents or concerned persons regarding the effective cost of the same.
Consent & Permits from Authorities
One of the most important tasks to do after the project is ready to be executed to take the desired permits and consents from different boards of authorities of municipal and pollution control of that particular area for completing the building construction successfully.
Before the builder starts the demolition and reshaping procedure, the local government must approve the architect's design. Certain documents need to be prepared and sent for acquiring permission. The documents that are required for a successful construction are mentioned below:
a) Documents of the land on which building is to be done
b) A test report indicating the quality and features of the land's soil.
c) Report of the structure.
d) Blueprint drawings of architecture and elevation
e) Certificate of the undertaking of Civil Engineer on Record and Architect Certificate of undertaking on Record and
Approaching a Contractor
When choosing the right contractor, there is only one name that pops up in the head – SN Associates. We strive to provide the best of our services to our clients that ensure high quality of material usage and timely work construction. A proper contract document is created in which all the details related to work, cost & payments, and time scales. It is important to check the contract details on a prior hand basis to avoid any confusion.
During Building Construction Steps
Leveling or Site Preparation
This process generally involves cleaning the area where the construction is to be done. It includes the removal of debris, roots, and leveling the ground area.
Excavation Work
The building's base is excavated with the help of using machines following the blueprint of the structural drawings created by the architect. A layer of plain cement concrete is placed before the raw materials are used before the construction process.
Foundation of the Building
It's that substratum of a building that is the most important part of the building. A building has its foundation that acts as the base for a strong architectural superstructure. After the cement and concrete work is done, the work of establishing a strong base can handle the load of the building that is going to be built above it.
Slab & Beam of the Building
While designing any custom home, slab and Beam work is done after the PCC work gets completed. The space between the plinth beam and the substratum or the foundation gets filled with sand or the soil. Slab & Beam work makes the foundation of the building resilient.
The Column
The column is the space above the base level of any building. The column and the plinth beam are two significant components in any building. The frame is prepared after the columns are built up to the slab level.
Bricks Work
Masonry work begins after raw materials, including bricks, cement, mortar mix, concrete blocks, etc., are ready to be used for a particular business construction process. It lays gaps for doors and windows, which will be executed in the future.
Doors & Windows work
The lintel is the basic thing that supports the doors and windows strength and complements the masonry work. Further windows & doors are fixed as per the desired location mentioned in the blueprint of the architect's drawing.
Structure of Floor & Slab
Slab formwork is generally placed over the Beam and the column. All the buttresses are placed as per the blueprint of the drawing created by the architect.
Work of Electricity & Plumbing
Whenever somebody designs a custom home, we think of electrical and plumbing work behind the walls and don't look outside. During building construction, pipes for plumbing and electrical wires are placed in between the slabs and walls precisely such that plumbing fixtures and electrical fitting can be easily executed at the specified place later on.
Final Finishing Work
This process of constructing a building generally involves using plaster and waterproofing sources to avoid any future leakage that can cause dampness in the walls, along with leakage in the slabs. This is done to safeguard the structure from weathering effects. Tiles are laid, and other texture improvements are made to enhance the space further.
Furniture Work and Fixtures
This is the final step of constructing a building and designing it as per aesthetical requirements. All the desired fixtures for plumbing and electrical work are placed at their desired location, and furniture gets started in this process.
When you're lookout for a building contractor service company that can make all of the construction processes a hassle-free task for you, it's SN Associates that can bring an impactful impression to work.


